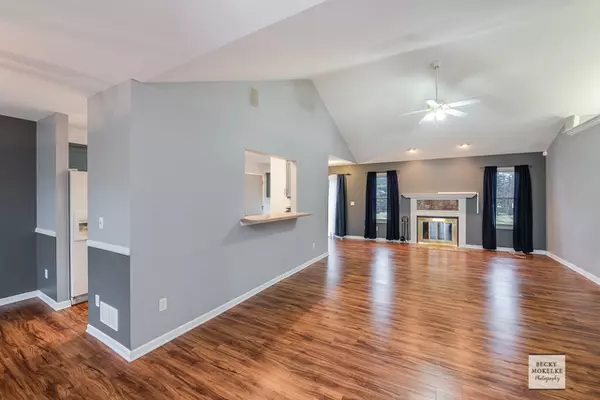For more information regarding the value of a property, please contact us for a free consultation.
424 E Barberry CIR Yorkville, IL 60560
Want to know what your home might be worth? Contact us for a FREE valuation!

Our team is ready to help you sell your home for the highest possible price ASAP
Key Details
Property Type Single Family Home
Sub Type Detached Single
Listing Status Sold
Purchase Type For Sale
Square Footage 1,512 sqft
Price per Sqft $168
Subdivision Greenbriar
MLS Listing ID 10163445
Sold Date 02/07/19
Style Ranch
Bedrooms 3
Full Baths 2
Half Baths 1
Year Built 2001
Annual Tax Amount $4,742
Tax Year 2017
Lot Size 0.318 Acres
Lot Dimensions 75X185X144X240
Property Description
No SSA & No HOA! Don't miss this updated Ranch in the desirable Greenbriar neighborhood, which features a new roof in July 2018; new Lennox furnace and new A/C unit in 2014; fresh paint; wood laminate flooring thru out the 1st floor; a vaulted living room with a fireplace, plant ledge and surround sound; an open floor plan between the eat-in kitchen with a planning desk, the separate dining room with chair rail, and the living room; a tiled entry foyer with a coat closet; a vaulted master bedroom with a big walk-in closet and a private bath with a whirlpool tub, separate shower and tile floor; a full basement finished with a huge family room, recreation room, office and half bath with tile floor; a heated 2.5 car garage with built-in storage/counter space; and a private backyard with a patio, fire pit and shed that backs the tree row! The 2nd bedroom is wired for speakers, and 3rd bedroom has a walk-in closet. Hall bath has tile floor. Utility sink in basement. Park/playground nearby!
Location
State IL
County Kendall
Area Yorkville / Bristol
Rooms
Basement Full
Interior
Interior Features Vaulted/Cathedral Ceilings, Wood Laminate Floors, First Floor Bedroom, First Floor Full Bath, Walk-In Closet(s)
Heating Natural Gas, Forced Air
Cooling Central Air
Fireplaces Number 1
Fireplaces Type Gas Starter, Includes Accessories
Equipment Humidifier, Ceiling Fan(s), Sump Pump
Fireplace Y
Appliance Range, Microwave, Dishwasher, Refrigerator, Disposal
Exterior
Exterior Feature Porch, Storms/Screens
Garage Attached
Garage Spaces 2.5
Community Features Sidewalks, Street Lights, Street Paved
Waterfront false
Roof Type Asphalt
Building
Sewer Public Sewer
Water Public
New Construction false
Schools
School District 115 , 115, 115
Others
HOA Fee Include None
Ownership Fee Simple
Special Listing Condition None
Read Less

© 2024 Listings courtesy of MRED as distributed by MLS GRID. All Rights Reserved.
Bought with Coldwell Banker The Real Estate Group

- Homes For Sale in Shorewood, IL
- Homes For Sale in Joliet, IL
- Homes For Sale in Plainfield, IL
- Homes For Sale in Crest Hill, IL
- Homes For Sale in Romeoville, IL
- Homes For Sale in Channahon, IL
- Homes for Sale in Minooka, IL
- Homes For Sale in Naperville, IL
- Homes For Sale in Bolingbrook, IL
- Homes For Sale in Rockdale, IL
- Homes For Sale in Crystal Lawns, IL
- Homes For Sale in Lockport, IL
- Homes For Sale in Elwood, IL
- Homes For Sale in New Lenox, IL
- Homes For Sale in Homer Glen, IL
- Homes For Sale in Morris, IL
- Homes For Sale in Coal City, IL
- Homes For Sale in Manhattan, IL
- Homes For Sale in Mokena, IL
- Homes For Sale in Frankfort, IL
- Homes For Sale in Orland Park, IL



